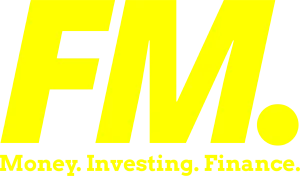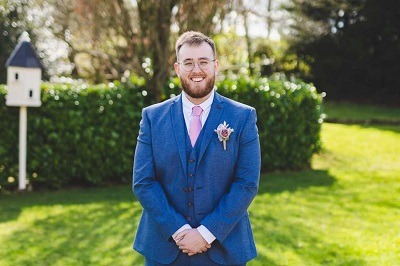Bobby Berk Sells Hollywood Hills Home at Full Asking Price.
Bobby Berk's previous home in the Hollywood Hills has been sold for the asking price of $2.5 million, as reported by TMZ. The renowned interior designer and former star of Queer Eye has sold his Los Angeles property, which once served as the headquarters for his design firm. Berk originally put the house on the market for $2.75 million in October 2024, according to the New York Post.
Real estate reports suggest that Berk realized a significant profit from the sale, having purchased the 3,000-square-foot home for $1.375 million in 2019. The four-time Primetime Emmy nominee served as the interior design specialist on the reality television program Queer Eye for eight seasons, beginning with the show's debut on Netflix. He also made an appearance alongside his Queer Eye colleagues in Taylor Swift's music video for You Need to Calm Down.
In 2023, Berk announced his exit from the series prior to the commencement of its eighth season, which premiered in January 2024. He elaborated on his choice, indicating that he had new projects in the pipeline and opted not to renew his contract after Netflix extended the series for an additional year beyond their initial agreements made in 2022. The Queer Eye design expert undertook a comprehensive renovation of the stylish property independently, transforming it from top to bottom.
This modern makeover featured an expansion of the primary bedroom by enclosing a patio, along with a significant overhaul of the backyard. Real estate agent Nadine Guyaux from Redfin emphasized these enhancements, noting the creation of outdoor gathering spaces on multiple levels that enhance the home's sweeping city views.
Berk has also constructed a pergola atop a hill and an outdoor kitchen that includes a barbecue area, bar seating, and ample space for a large dining table. Inside, the primary suite radiates opulence, featuring a spa-like bathroom, a freestanding tub, a generous walk-in closet, and a sitting area accentuated by a fireplace. The gourmet kitchen is equipped with premium appliances, marble countertops, brass cabinetry, and a distinctive wet bar situated in the dining area. A retractable window behind the kitchen sink opens to an outdoor bartop, seamlessly blending indoor and outdoor living.
The property boasts three custom-designed fireplaces, expansive windows, exposed beam ceilings, and traditional arched frames, which invite natural light and reveal breathtaking views of the Hollywood Hills. Berk’s meticulous attention to detail is evident in the home’s layout, which he described as a practical embodiment of his design philosophy. His goal was to create a space that effectively showcases his designs and products within a residential context through the enhancements he implemented.
In a 2023 interview with Architectural Digest, he revealed that the front of the house was conceived as a fully functional office space, featuring a library for private Zoom meetings and shared workspaces on the second floor. Skylights and open floor plans contribute to the light-filled ambiance, ensuring the area meets both professional requirements and personal aesthetics.
LATEST: Tom Brady Considering Leaving $375 Million Fox Deal After One Year.
The outdoor improvements reflect Berk’s careful indoor renovations, with large inset pavers, brushed concrete, and additional seating areas incorporated into the patio. The redesign of the backyard emphasizes both functionality and visual appeal, catering to relaxation and entertainment needs.














